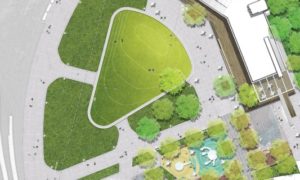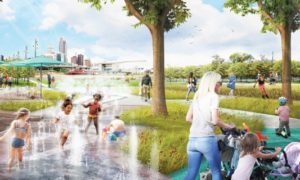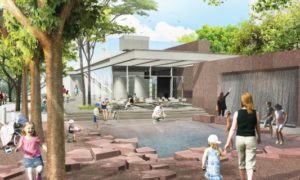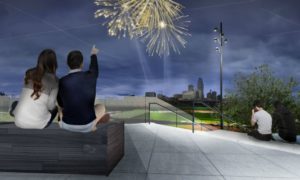
Including Pavilion, Water Features, Play Elements, Plaza and Tilted Lawn
The City of Council Bluffs, in partnership with the Iowa West Foundation, announced $5.5+ million plans for Phase II of River’s Edge Park. Major funding for the project is provided by the Iowa West Foundation and the City of Council Bluffs, with additional funding provided by Back to the River. Pending City Council approval, construction is slated to begin in early spring 2016, with projected completion in summer of 2017.

“The success of award-winning Tom Hanafan River’s Edge Park affirms the major public need for a signature riverfront park allowing people to truly return to the river,” said Council Bluffs Mayor Matt Walsh. “Phase II of River’s Edge Park will build on that success, providing a public space of such vision, scale and significance, building a transformational project that will enhance and shape the image of Council Bluffs.”
The park design team, local architects Alley Poyner Macchietto Architecture and landscape architects Sasaki Associates of Boston, have designed a destination that is unique to Council Bluffs.

Located on the foot of the Bob Kerry Pedestrian Bridge, just east of Tom Hanafan River’s Edge Park’s Great Lawn and amphitheater, at the northwest corner of the Playland Park master plan, Phase II of River’s Edge Park creates a strong identity for Council Bluffs, providing a variety of experiences for visitors to discover.
“The Iowa West Foundation sees the Riverfront as one of the region’s biggest undeveloped assets,” said Pete Tulipana, President and CEO of the Iowa West Foundation. “Phase I of Tom Hanafan River’s Edge Park has been a wonderful start to developing our Riverfront, with the Great Lawn being a tremendous place for the region to gather for concerts and events. The new landing park off of the pedestrian bridge will be a significant addition, creating a space for the community to gather as well as for families to come together, play and relax.”
 Visitors are welcomed to Phase II of River’s Edge Park with the River’s Edge Pavilion. Its many features include:
Visitors are welcomed to Phase II of River’s Edge Park with the River’s Edge Pavilion. Its many features include:
- Community Space: An indoor community room accommodates 50-60 people for private events and meetings. The space is equipped with a catering kitchen, private restrooms and presentation capabilities.
- Porch: A flexible indoor/outdoor space for gathering can open into the community room.
- Rooftop deck: This public rooftop space accommodates 100+ people, with breathtaking views of Tom Hanafan River’s
- Edge Park, the Missouri River and the Omaha skyline.
- Lavatory: Public restrooms are also located at the Pavilion.
The outdoor features of the park include:
- Plaza: A flexible outdoor space that act as a transition area between the pavilion and park. It offers flexible seating and other amenities
- Tilted Lawn: An open space for public use and small public events and activities for up to 400 people.
- Play Element: A unique addition for youth play will be situated amongst the water features
- Water Features: Located throughout the Grove next to the Plaza will be an interactive 10-foot tall water wall, a flooding wading basin, water bubblers, spray jets and an illuminated fog feature – the first of its kind in the metro area.
The design of Phase II of River’s Edge Park complements the previously announced mixed-use development at Playland Park, which includes a diverse living, working and retail environment, and serves as a connection between that development, the Bob Kerry Pedestrian Bridge and Tom Hanafan’s River’s Edge Park.

Media Inquiries:
Nicole Lindquist
Director of Communications
w: 712-309-3004
c: 402-981-2289
nlindquist@iowawestfoundation.org

